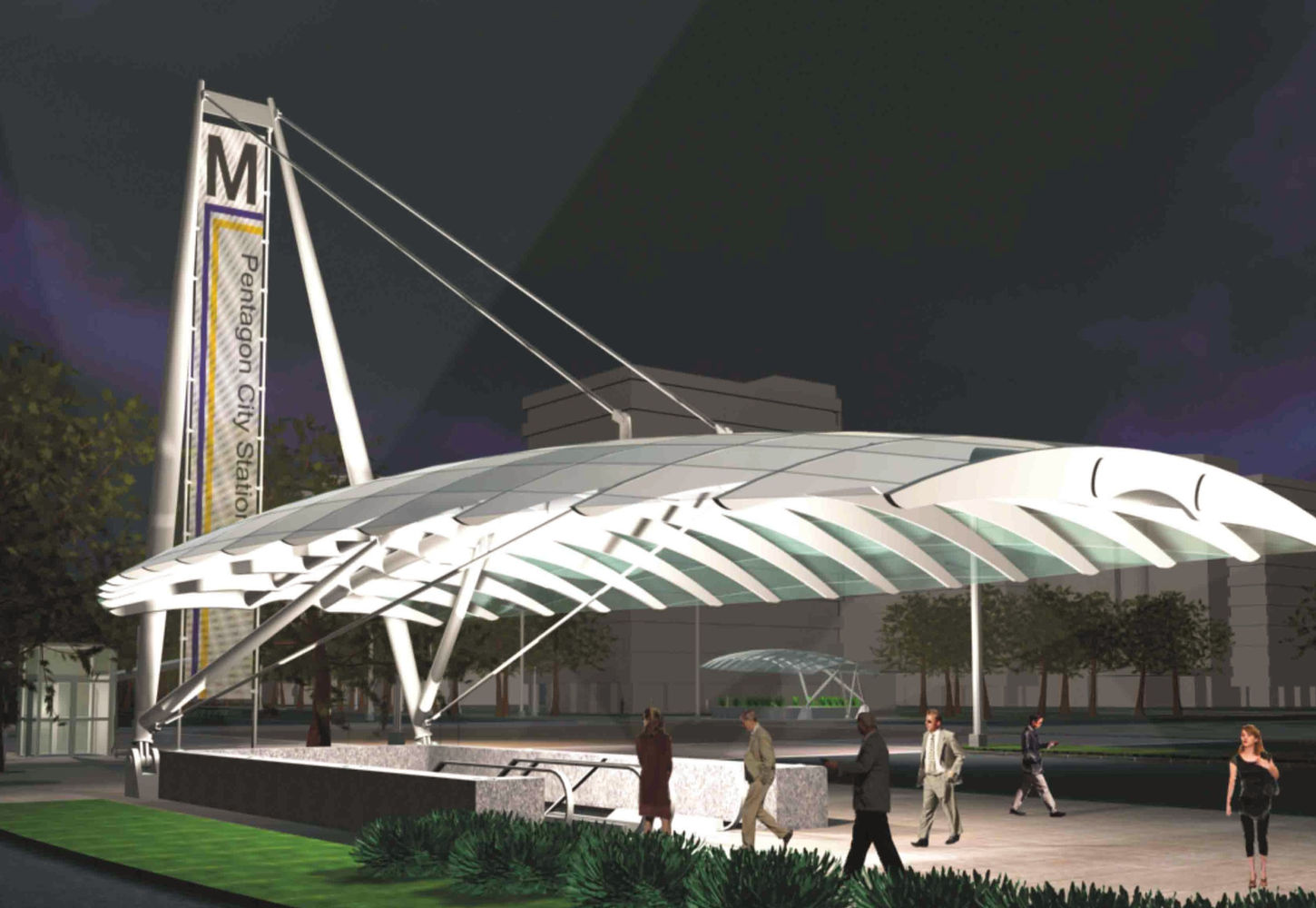LOCATION
Arlington, VA
STATUS
Design Completed 2002, Construction TBD
CLIENT
Washington Metropolitan Area Transit Authority WMATA
TYPOLOGY
TRANSPORTATION
ROLE
Architectural Designer
The "front door" to a significant retail and transit hub, the project location suffered from excessive automobile traffic and an unfriendly pedestrian landscape. As part of an enhancement program for the Pentagon City Metro Station, KGP design studio was responsible for designing various structures, including escalators and stair canopies, elevators, bus mini-terminals, and a vendors' pavilion. The metro canopies are visual anchors to urbanize and organize the expansive intersection. At the primary entries, steel tapered masts support the steel ribbed glass canopies and hanging banners for advertising events. Similar, more modest structures shelter a stairway and vendors on the adjacent corners.
With visibility in mind, the bus mini terminals maximize openness with a cantilevered glass canopy. A continuous granite base with seating supports an independent structural glass windscreen.




