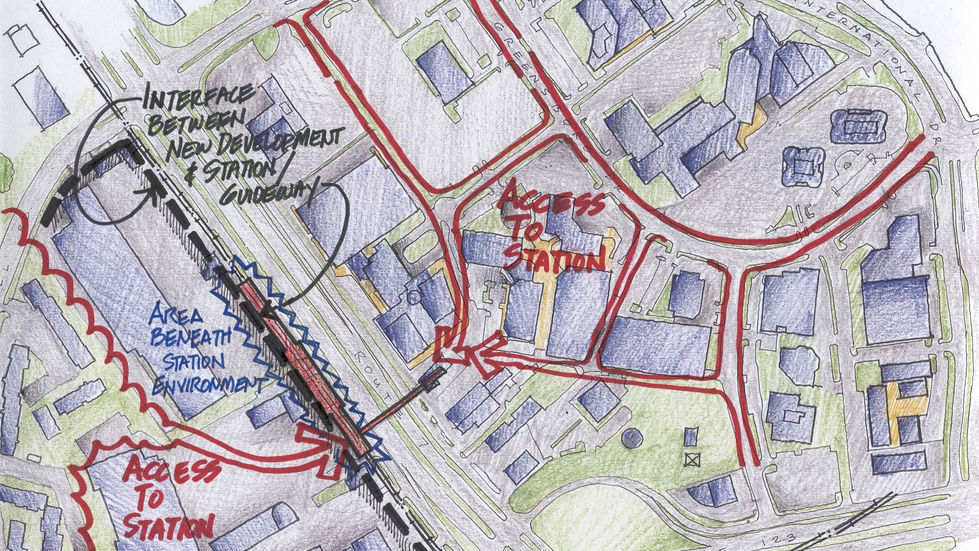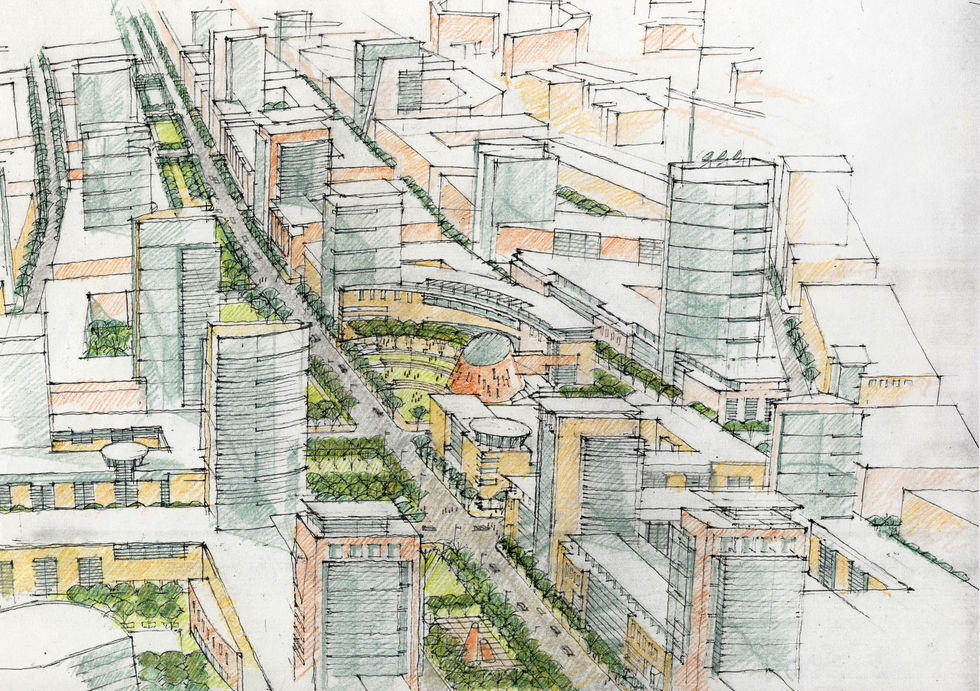LOCATION
Tysons Corner, VA
STATUS
Design Completed 2005
CLIENT
AIA Committee on Urban Design
TYPOLOGY
URBAN DESIGN
ROLE
Urban Designer
An early proponent of the potential for dramatic transformation that could occur in conjunction with the extension of Metrorail through Tysons Corner, KGP was the founder of Taming Tysons Collaborative, an independent group of architects, urban designers, developers, and economists with the common goal of promoting discussion on how Tysons Corner might become a pedestrian-oriented community. With 35 million square feet of commercial space and 90,000 employees sprawled over 3 square miles, Tysons Corner is one of the nation’s largest suburban office complexes. However, residential development density is very low (approximately three du/acre). The streets are too wide for pedestrians to be comfortable, auto drivers and parking lots dominate the landscape, and rush hour traffic is horrendous.
The Taming Tysons Collaborative endorsed a four-principle approach to capitalize on introducing Metro to Tysons Corner to create a genuinely walkable mixed-use community. The four principles encompass:
1) Designing Metro in a tunnel under Tysons to free up land, remove visual clutter, and encourage street design that is dedicated to a pedestrian environment - think consequences, underground transit greatly increases land value, elevated transit lowers land value;
2) overlaying a grid of streets that a scaled to pedestrians, lined with trees, and defined by building frontages with doors and windows on the street, a defined space - not highways without context;
3) creating a framework of parks, plazas, and cultural facilities all in spaces defined by other buildings, spaces that are scaled to people - not cars;
4) increasing housing density, particularly around the new transit stations, housing that has street frontage, doors, and windows on the street - eyes on the street.
The implementation of these principles results in a community with less vehicular traffic and a balance between the workforce and residences living in the area, pedestrian options, and the opportunity to access and develop marginally used and disconnected land, creating a very pedestrian-friendly, tightly interconnected, and lively 24-hour community with easy access to regional transit and all local needs without having to use a car. The KGP-designed master plan explores a framework for finding workable solutions to the existing congestion and traffic imbalance. Create a human-scaled density that generates added revenue through increased land values and land recapture sufficient to offset the costs of the upgraded infrastructure and community amenities.











