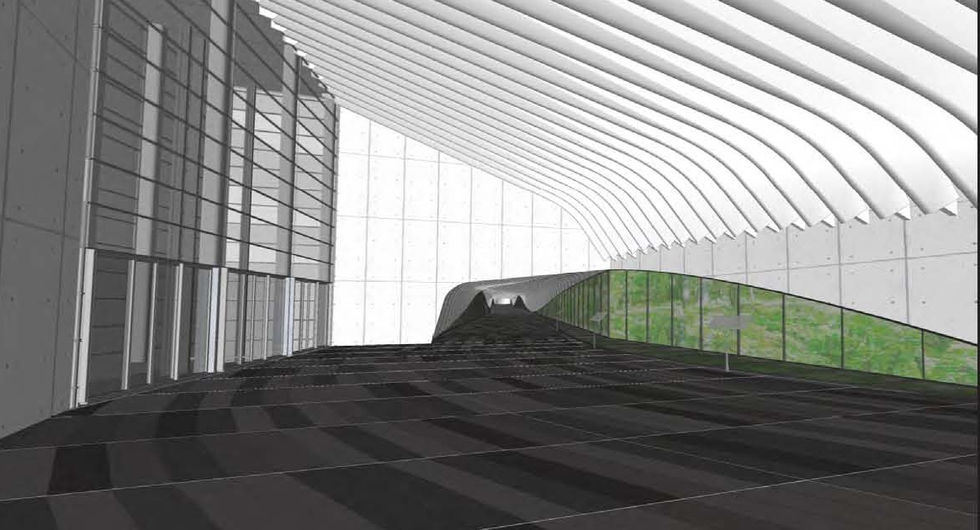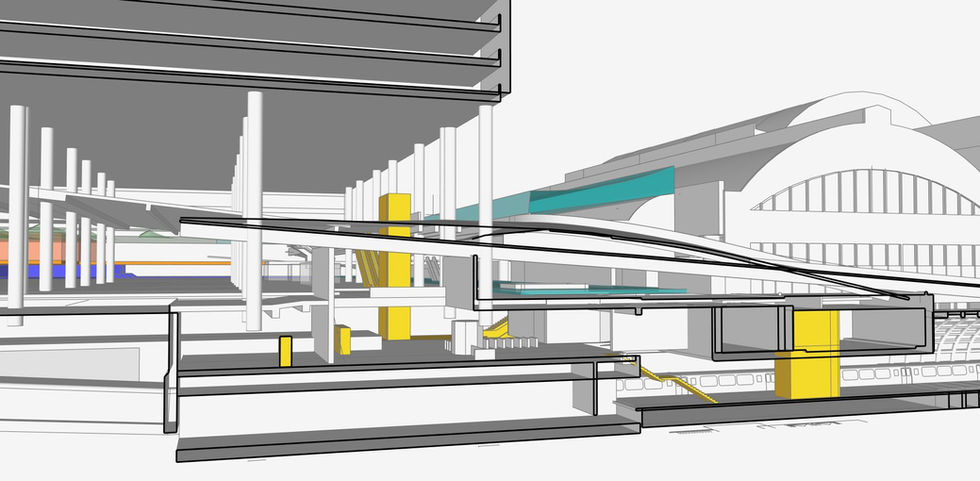LOCATION
Union Station, Washington, DC
STATUS
Design Completed 2010, Construction TBD
CLIENT
Washington Metropolitan Area Transit Authority WMATA
TYPOLOGY
TRANSPORTATION
ROLE
Architectural Designer
The Union Station Metro already handles the most significant number of patrons in Washington, DC. Additional patrons (expected with the addition of Intercity Bus facilities, the H Street Light-rail, Amtrak / MARC expansion, the new Bicycle Transit Center, and housing and office development in the air-rights over Amtrak) will only further burden the existing station access points. Expansion to the access of the Metro Station to handle the new crowds and the variety of stakeholders involved further complicates the decision process. The study has identified three areas for development: the currently unused H Street Passageway, the existing North Mezzanine, and the existing South Mezzanine.
At H Street, the study provides for creating a new entrance by completing an existing pedestrian passageway to an existing tunnel under H Street (currently abandoned). The Study plan locates a temporary light rail station in the newly reopened tunnel at the end of the pedestrian passageway, along with vertical access consisting of three elevators and a public stair connecting the passage to the H Street Bridge above. The shaft created by the vertical circulation elements will allow light to filter from the H Street level to the passageway level through a structural glass ceiling, creating a translucent walking surface on the H Street level. The vertical circulation will connect to new developments along H Street, and the parking garage will house the new Intercity Bus Terminal.
The passageway will open into the existing mezzanine at the North Metro Entrance. New elevators will connect to the Union Station Concourse/Amtrak/MARC, the garage, and the Intercity Bus Terminal. The escalators will connect to the bus and Amtrak. In addition, a new stair and escalator will connect from the Metro Mezzanine to the concourse. New elevators will connect to the platform within the mezzanine, and a stair will replace the old elevator. Openings added to the wall along First Street will allow more direct access into the mezzanine and give the entrance a more public face. At the South Entrance, new elevators will connect platform-to-mezzanine and mezzanine-to-street. A ramp will replace the existing stairs into the food court.







